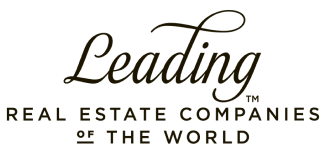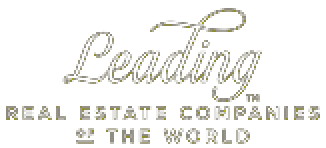
R2,900,000
Monthly Bond Repayment R30,428.42
Calculated over 20 years at 11.25% with no deposit.
Change Assumptions
R1,928
Director’s retreat with all the bells and whistles and boat loads of extra’s.
Welcome to the ultimate family home, where comfort, luxury, and style converge in a beautifully designed space. From its inception, this home has only had 2 owners making it neat as a pin and carefully thought out. This expansive residence boasts 5 generously sized bedrooms and 2 sparkling bathrooms, ensuring space for every family member. The master suite is a true retreat, featuring a walk-in closet and a luxurious en-suite bathroom, offering a peaceful haven to unwind. The 5th bedroom is currently being utilized as an office from home. Three of the bedrooms open up with sliding doors to the stunningly manicured garden, where a sparkling blue swimming pool awaits, creating a resort-like atmosphere right at home. Adjacent to the pool, an entertainment area with a built-in braai makes this home perfect for hosting gatherings and celebrations.
Inside, you’ll find a formal lounge, a dining room, and a cozy family room, providing ample space for relaxation and connection. Safety and security are prioritized with trellidoors, outside beams, and a comprehensive alarm system. The kitchen is a chef’s dream and offers a breakfast nook, separate scullery and separate laundry. Energy efficiency is ensured with solar panels, three batteries, and an inverter, giving you independence with prepaid water and electricity.
Additional conveniences include dedicated staff accommodation, an extra storeroom, a double garage, and a double carport, ensuring plenty of parking space for family and friends. This home has everything a family could dream of, from exquisite indoor and outdoor living spaces to top-notch security and sustainability features. It’s a property that truly must be seen to be fully appreciated! AND…. As a bonus the owner is also throughing in the curtains!
Phone Annette now to schedule your private viewing appointment.
Features
Interior
Exterior
Sizes
Extras
Washing Machine Connection • Dishwasher Connection • Eye Level Oven • Breakfast Nook • Centre Island • Extractor Fan • Granite Tops • Laundry • Pantry • Scullery • Tiled Floors • Blinds • Built In Braai • Special Lights • Driveway • Sliding Doors • Special Doors • Patio • Office • Staff Quarters Domestic Rooms • Storeroom • Outside Toilets • Domestic Bathroom Bathroom • Perimeter Wall • Electric Gate • Alarm System • 24 Hour Response • Electric Garage • Burglar Bars • Outdoor Beams • Partially Fenced • Irrigation System • Water Feature • Immaculate Condition • Lighting • Gunitein Ground • Auto Cleaning EquipmentBayswater, Bloemfontein
Get Email Alerts
Sign-up and receive Property Email Alerts of Houses for sale in Bayswater, Bloemfontein.
Disclaimer: While every effort will be made to ensure that the information contained within the RealNet Properties website is accurate and up to date, RealNet Properties makes no warranty, representation or undertaking whether expressed or implied, nor do we assume any legal liability, whether direct or indirect, or responsibility for the accuracy, completeness, or usefulness of any information. Prospective purchasers and tenants should make their own enquiries to verify the information contained herein.







































