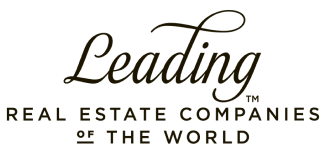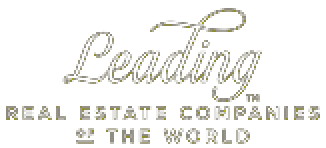
R2,995,000
Monthly Bond Repayment R31,425.22
Calculated over 20 years at 11.25% with no deposit.
Change Assumptions
R3,000
Your dream just became reality in this modern, upmarket family home.
***EXCLUSIVE MANDATE***
This dream family home for sale is what you have been waiting for. Practically brand new and designed for modern living, this stunning residence is equipped with 2 x solar geysers, a gas geyser, an 8kW inverter with 10 kW battery and 5 000 l Jo-Jo tank, ensuring energy efficiency and sustainability while reducing your carbon footprint. Nestled in a sought-after neighborhood, you'll enjoy the convenience of being within walking distance to Willem Postma Primary School, making school runs a breeze.
Step inside to discover four spacious bedrooms, providing ample room for the entire family. Two of the bedrooms feature en-suite bathrooms for added privacy and comfort, while the master suite is a true retreat, complete with a generous walk-in closet and doors that open directly to the lush garden—perfect for those serene mornings or evening strolls.
The heart of the home is an entertainer’s dream, featuring an open-plan kitchen, living room, and dining area that flows seamlessly together. Stack doors lead out to a covered patio with a stylish louvre roof and a built-in braai, creating the ideal space for hosting family get togethers and summer gatherings while you can watch the kids at play with their pets.
For those who work from home or need extra space, the property includes a versatile office that can easily double as staff accommodation or an additional guest room, complete with its own en-suite bathroom.
The home also boasts a double garage with extra parking space, ensuring convenience for both residents and guests. Safety and security are paramount, featuring outdoor beams and an alarm system to give you peace of mind. This home truly offers the perfect blend of comfort, style, and practicality for modern family living.
Don't wait a moment longer to phone Annette to schedule your private viewing appointment!
Features
Interior
Exterior
Sizes
Extras
Freestanding • Electric Garage • Rollup • Staff Quarters Domestic Rooms • North • Aluminium Window • Contemporary • Modern • Architect Designed • Washing Machine Connection • Dishwasher Connection • Eye Level Oven • Breakfast Nook • Centre Island • Gas Hob • Granite Tops • Scullery • Built In Braai • Driveway • Sliding Doors • Backup Water • Special Doors • Patio • Secure Parking • Domestic Bathroom Bathroom • Alarm System • 24 Hour Response • Outdoor Beams • Irrigation System • Immaculate ConditionDan Pienaar, Bloemfontein
Get Email Alerts
Sign-up and receive Property Email Alerts of Houses for sale in Dan Pienaar, Bloemfontein.
Disclaimer: While every effort will be made to ensure that the information contained within the RealNet Properties website is accurate and up to date, RealNet Properties makes no warranty, representation or undertaking whether expressed or implied, nor do we assume any legal liability, whether direct or indirect, or responsibility for the accuracy, completeness, or usefulness of any information. Prospective purchasers and tenants should make their own enquiries to verify the information contained herein.







































