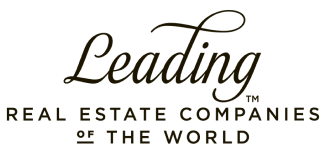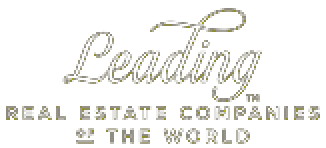
R2,099,000
Monthly Bond Repayment R22,023.88
Calculated over 20 years at 11.25% with no deposit.
Change Assumptions
R1,715
Immaculate home with a flatlet and borehole!
Exclusive Mandate.
Main House Features:
• Living Areas: The home offers two spacious open-plan living areas featuring a fireplace and built-in braai, with doors that open to a lush garden and sparkling swimming pool.
• Bedrooms: There are three spacious north-facing bedrooms with ample built-in cupboards. The main bedroom offers a stunning view of the swimming pool and comes with an en-suite bathroom, complete with a shower, bath, basin, and toilet. The second bathroom includes a bath with a shower, basin, toilet, and generous cupboard space for towels and linen. The 1 bedroom flatlet is connected to the property and can be used as a 4th bedroom.
• Kitchen & Dining: The beautiful open-plan kitchen has granite countertops and plenty of cupboard space, seamlessly flowing into the dining area.
• Laundry & Garage: The laundry area is conveniently located in the double garage, providing access to the attached one-bedroom flatlet.
Flatlet:
• The flatlet, which has a separate entrance and fenced garden, can be used as an extra room, office space, or rented out.
• It features an open-plan kitchen and living area, a massive bedroom with built-in cupboards, and an en-suite bathroom with a shower, toilet, and basin.
Additional Features:
• Borehole: Ensuring a reliable water supply.
• Wendy House: A 3 x 4 meter Wendy house adds extra storage or workspace.
• Storeroom: The storeroom with a basin and toilet could easily be converted into domestic quarters.
• Outdoor Amenities: Enjoy the beautiful pool and outside braai area, perfect for entertaining.
This property offers an excellent opportunity for those looking for a spacious family home with the added benefit of a versatile flatlet and several practical features.
Features
Interior
Exterior
Sizes
Extras
North • Steel • Fireplace • Under Floor Heating • Contemporary • Dishwasher Connection • Breakfast Nook • Extractor Fan • Tiled Floors • Stove • Wendy House • Built In Braai • Wood Ceilings • Carport • Triple Parking • Workshop • Domestic Bathroom Out Buildings • Flatlet • Freestanding • Gazebo • Fibre • Lapa • Alarm System • Burglar Bars • Irrigation System • Immaculate Condition • Gunitein Ground • Built in Wardrobes • Carpets • Curtain RailsFichardt Park, Bloemfontein
Get Email Alerts
Sign-up and receive Property Email Alerts of Houses for sale in Fichardt Park, Bloemfontein.
Disclaimer: While every effort will be made to ensure that the information contained within the RealNet Properties website is accurate and up to date, RealNet Properties makes no warranty, representation or undertaking whether expressed or implied, nor do we assume any legal liability, whether direct or indirect, or responsibility for the accuracy, completeness, or usefulness of any information. Prospective purchasers and tenants should make their own enquiries to verify the information contained herein.







































