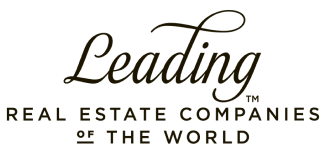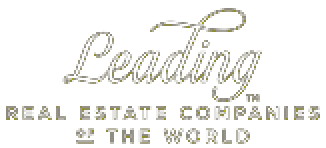
R8,900,000
Monthly Bond Repayment R93,383.79
Calculated over 20 years at 11.25% with no deposit.
Change Assumptions
R1,875
R800
Newly built home waiting for you to be its first owner.
Nestled in the most sought-after estate in Bloemfontein, this brand new property for sale, optimizes open plan living with a blend of rich tones, varied textures, and a variety of interior shapes. As you step in through the front door and into the entrance hall, the natural light pouring in, enhances the polished white marble floors. On the bottom level an en-suite guest bedroom welcomes you with a separate powder room.
The view from the gourmet kitchen with SMEG appliances, will surely make your master chef ideas come to life while having a stunning view of the swimming pool and the greenbelt. The kitchen, complete with ample cabinetry and a separate scullery, is designed to inspire culinary creativity. A central island connects an open plan dining area, which seamlessly transitions to a family or TV room and a cozy lounge space tucked away for quiet relaxation. A built-in braai extends to an outside boma with stack doors where you can sit and tell endless stories around the fire.
Ascending the staircase will make you feel like royalty, with bright, sparkling tiles, glass balustrades, and sleek steel frames guiding you to the upper floor. Each of the 4 bedrooms on this level boasts a balcony, including a grand balcony designed for elevated entertainment above the garage. Every bedroom is meticulously designed with built-in cupboards and en-suite bathrooms that feature exclusive tiling, designer basins, toilets, bathtubs, and exquisite lighting. The master suite is a sanctuary where you can unwind in your jacuzzi tub or just enjoying a cocktail on your private balcony, also boasting a walk in closet and double his and hers basins with a matching shower.
An added extra is an outside bedroom with an en-suite bathroom which can be perfect for guests wanting their privacy of the ultimate staff accommodation.
The exterior of the home is a testament to modern architectural design, with two-tone colors and steel columns enhancing its striking appearance. The double garage, featuring a side window, complements the overall aesthetic. The expansive yard offers limitless potential for further future landscaping, and ample parking space, making this property a versatile and luxurious haven.
Phone Annette now to schedule your private viewing appointment.
Features
Interior
Exterior
Sizes
Extras
Estate • Wildlife Estate • Gated Community • Security Estate • North • Aluminium Window • Contemporary • Modern • Architect Designed • Special Lights • Washing Machine Connection • Eye Level Oven • Gas Hob • Centre Island • Built In Braai • Jacuzzi • Staff Quarters Domestic Rooms • Outside Toilets • 24 Hour Response • GuardWoodland Hills Bergendal, Bloemfontein
Get Email Alerts
Sign-up and receive Property Email Alerts of Houses for sale in Woodland Hills Bergendal, Bloemfontein.
Disclaimer: While every effort will be made to ensure that the information contained within the RealNet Properties website is accurate and up to date, RealNet Properties makes no warranty, representation or undertaking whether expressed or implied, nor do we assume any legal liability, whether direct or indirect, or responsibility for the accuracy, completeness, or usefulness of any information. Prospective purchasers and tenants should make their own enquiries to verify the information contained herein.







































