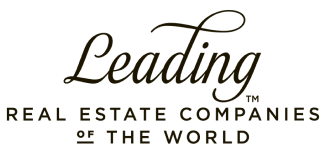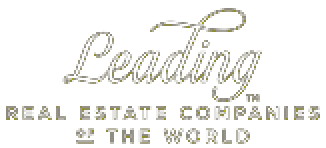
R6,300,000
Monthly Bond Repayment R66,103.13
Calculated over 20 years at 11.25% with no deposit.
Change Assumptions
R1,875
R4,550
Luxurious family retreat on the greenbelt – rare find!
Welcome to a majestic property that offers uninterrupted views of the lush greenbelt, a sanctuary of modern elegance and comfort. Recently renovated and modernized with a sleek look, this home is an interior decorator's dream. Designed for entertaining and family gatherings, the double-volume front doors open to a stunning open-plan space that encompasses a lounge and dining room. The open plan kitchen with granite tops is every Master Chef’s delight, featuring a separate scullery, laundry, pantry, and abundant cupboard space.
This remarkable home boasts five spacious bedrooms, three and a half bathrooms, multiple lounges, dining areas, and family rooms. The master suite is a true haven with large windows and sliding doors leading to a balcony that overlooks the Estate. It includes a walk-in closet with ample space for both his and hers, and an en-suite bathroom with double basins, a luxurious soaking tub, and a state-of-the-art shower.
Upstairs, three generously-sized tiled bedrooms provide plenty of room for children and their friends, complemented by a large pajama lounge with a gas fireplace for cozy winter nights. This lounge opens onto a shared louvre-covered patio, perfect for watching endless sunsets. The guest bedroom downstairs also features an en-suite bathroom and a sliding door that opens to the patio for easy access.
Work from home in a private office or study, complete with its own door leading outside for client visits and a view to die for.
Imagine enjoying a braai while watching the kids play on the lawn, with the occasional buck frolicking nearby.
Additional features of this extraordinary property include staff accommodation, a boma, a gas fireplace, and ample extra parking. Don't miss the opportunity to make this dream home your reality. Phone Annette now to schedule your private viewing appointment.
Features
Interior
Exterior
Sizes
Extras
Cul_De_Sac • Wildlife Estate • Estate • Gated Community • Security Estate • North • Green Belt • Aluminium Window • Air Conditioning Unit • Fireplace • Contemporary • Modern • Architect Designed • Double Storey • Washing Machine Connection • Dishwasher Connection • Eye Level Oven • Breakfast Nook • Gas Hob • Granite Tops • Extractor Fan • Pantry • Scullery • Special Lights • Linen Room • Balcony • Sliding Doors • Office • Staff Quarters Domestic Rooms • Storeroom • Outside Toilets • Domestic Bathroom Bathroom • 24 Hour Response • Electric Garage • Guard • Fibreglassin Ground • Auto Cleaning EquipmentWoodland Hills Wildlife Estate, Bloemfontein
Get Email Alerts
Sign-up and receive Property Email Alerts of Houses for sale in Woodland Hills Wildlife Estate, Bloemfontein.
Disclaimer: While every effort will be made to ensure that the information contained within the RealNet Properties website is accurate and up to date, RealNet Properties makes no warranty, representation or undertaking whether expressed or implied, nor do we assume any legal liability, whether direct or indirect, or responsibility for the accuracy, completeness, or usefulness of any information. Prospective purchasers and tenants should make their own enquiries to verify the information contained herein.







































