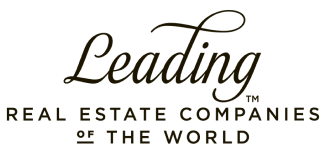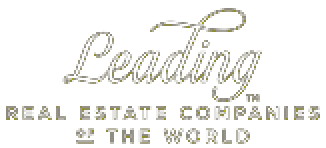
R3,700,000
Monthly Bond Repayment R38,822.47
Calculated over 20 years at 11.25% with no deposit.
Change Assumptions
R2,300
Property for sale Centurion, Eldoraigne
Dual-Home Estate living on Expansive Stand - Ideal for Extended Living or Investment! YES - 2 Homes on one Stand - All on Plan
Welcome to this exceptional property that offers not one, but two homes on a spacious stand, providing endless opportunities for family living, multi-generational households, or rental income.
Main House:
4 Spacious Bedrooms: The main house features four well-sized bedrooms, with the master bedroom offering an en-suite bathroom for ultimate privacy.
2.5 Bathrooms: A modern en-suite in the master bedroom, a full family bathroom, and an additional guest toilet for convenience.
Study and Hobby Room: Perfect for working from home or pursuing creative hobbies, these dedicated spaces provide flexibility for any lifestyle.
Generous Kitchen: A well-appointed kitchen with ample storage space, ideal for family cooking and entertaining.
Living Spaces: Two inviting living areas, complete with a cozy fireplace, create a warm and relaxing atmosphere.
Dining Room: A separate dining area for formal meals or family gatherings.
Domestic Quarters: Includes a convenient domestic room with its own bathroom, ensuring comfort for live-in help or additional storage.
Outside store room - for extra storage
Energy and Utility Features:
Backup Power Supply: The home is equipped with a reliable backup power system to keep everything running smoothly during power outages.
Gas Geyser Backup: Ensuring a continuous hot water supply, even during load shedding.
Outdoor Living:
Expansive Garden: A huge, well-maintained garden surrounds the home, perfect for outdoor activities and family fun.
Sparkling Pool: Enjoy a dip in the sparkling blue pool, fully fenced for safety.
Large Lapa: Entertain year-round with a spacious lapa, perfect for BBQs, parties, or relaxing outdoors.
Parking: Includes two lock-up garages, two covered carports, and plenty of additional parking space for visitors or extra vehicles.
This main house offers a perfect balance of modern living and spacious outdoor enjoyment, with the added benefit of domestic quarters and ample parking.
But wait, THERE IS MUCH MORE...
Modern Second Dwelling with Private Parking, Versatile Living Spaces, and Walled Garden
This stylish and functional second home is perfect for extended family living or rental potential, with its own private garden and dedicated parking.
Key Features:
4 Modern Bedrooms: The second dwelling offers four spacious bedrooms, including a master bedroom with a en-suite bathroom. One of the bedrooms can be separated from the house, making it ideal for rental or private use.
3 Bathrooms: The home boasts three sleek, modern bathrooms, ensuring convenience and comfort for all.
Open-Plan Living: The beautifully designed open-plan kitchen flows into the dining and living areas, featuring modern finishes and plenty of natural light.
Enclosed Patio with Built-In Braai: The living space extends to an enclosed patio with a built-in braai, providing an ideal space for year-round entertaining.
Private Walled Garden: The home is surrounded by a fully walled garden, offering privacy and a peaceful outdoor space.
Rental Potential: One bedroom can be easily separated from the main house, offering the potential for rental income or a private guest suite.
Additional Features:
Secure Parking: The second dwelling comes with its own dedicated parking area, secured by a sliding double gate. The parking space accommodates two vehicles, providing added security and convenience.
This modern second home offers flexible living, stylish finishes, and secure, private parking—making it an ideal addition for extended family living or rental income potential.
This unique property offers flexibility and endless potential for its next owner. Don’t miss this rare opportunity—schedule a viewing today!
Features
Interior
Exterior
Sizes
Eldoraigne, Centurion
Get Email Alerts
Sign-up and receive Property Email Alerts of Houses for sale in Eldoraigne, Centurion.
Disclaimer: While every effort will be made to ensure that the information contained within the RealNet Properties website is accurate and up to date, RealNet Properties makes no warranty, representation or undertaking whether expressed or implied, nor do we assume any legal liability, whether direct or indirect, or responsibility for the accuracy, completeness, or usefulness of any information. Prospective purchasers and tenants should make their own enquiries to verify the information contained herein.








































