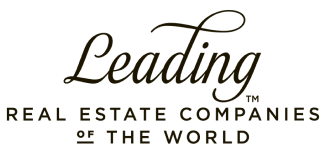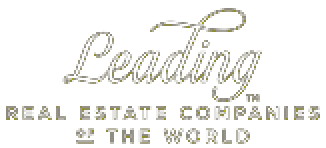
R3,995,000
Monthly Bond Repayment R41,917.78
Calculated over 20 years at 11.25% with no deposit.
Change Assumptions
R2,121
R3,300
NEWLY RENOVATED CONTEMPORARY 4-BEDROOM HOME IN MIDLANDS ESTATE
Welcome to your dream home in the heart of Midlands Estate—where modern living meets comfort and style! This stunning, newly renovated 4-bedroom home is ideal for the younger family seeking a sleek, contemporary lifestyle, all while being walking distance from the serene Green Belt in Upper Midlands Estate.
ON OFFER:
Contemporary Glass Double Front Doors: The entrance of this home is nothing short of impressive, with stunning, modern glass double doors that open to a bright and inviting space.
Open-Plan Living Areas: As you step inside, you're greeted by rays of sunlight flooding the open-plan lounge area, creating a warm and welcoming ambiance. The spacious living area flows seamlessly into the dining area, which leads into the modern kitchen—perfect for family living and entertaining.
Enclosed Braai Area: The dining area opens into a covered, enclosed braai area, which can be sectioned off from the rest of the living areas with stacking doors. The braai area features sliding doors that open onto the garden, offering a perfect indoor/outdoor flow for entertaining.
Modern, Functional Kitchen: The spacious kitchen is designed for functionality and style, featuring ample cupboard space and a walk-in pantry. The separate scullery offers space for a large double-door fridge/freezer and all your appliances, keeping the main kitchen neat and tidy.
Downstairs Guest Bedroom: A very spacious guest bedroom is located on the ground floor, adjacent to a beautifully renovated guest bathroom with a shower, toilet, and hand wash basin (HWB).
UPSTAIRS:
Landing and Storage: As you ascend the stairs, you'll find extra storage cupboards for linen or items that need a home outside of the bedrooms.
Study Nook / Additional Storage: To your left, a small room offers the perfect space for a study nook or can serve as additional storage.
Three Spacious Bedrooms: The upper floor features three large bedrooms, each with built-in cupboards (BIC) and laminated flooring. All three bedrooms open onto a balcony, allowing you to enjoy views and fresh air from the comfort of your own room.
Renovated Family Bathroom: The fully renovated family bathroom features both a bath and a shower, plus a hand wash basin (HWB) and a separate toilet with its own HWB.
Main Bedroom Suite: Down a private hallway, you’ll find the spacious and tranquil main bedroom. This retreat includes a vanity nook, walk-in dressing cupboards, and a fully renovated, ultra-contemporary main en-suite bathroom. Complete with an extra-large shower, his and hers vanities, and a separate bath, this bathroom offers a luxurious spa-like experience.
EXTRAS:
- Save on Electricity: This home comes equipped with an inverter system and a 15 KVA battery, ensuring you’ll never be without power during load shedding. The system powers your geysers and is strong enough to run the stove and oven—helping you save on your electricity bills!
- Servants Room: A convenient servants room with an en-suite bathroom featuring a shower, toilet, and HWB.
- Air Conditioning in Main Bedroom: Enjoy year-round comfort in the main bedroom with a built-in air conditioner.
- Gas Fireplace: Stay cozy during winter months with a gas fireplace in the living area, offering warmth and atmosphere.
- Extra Storage in Garage: The garage provides additional storage space, ensuring you have room for all your essentials.
- Ample Parking: The driveway provides ample space for up to 4 extra vehicles, offering convenience and easy access.
- Garden Potential: The spacious garden offers plenty of room to add your own touch, whether that’s a splash pool, boma, or additional landscaping features.
This newly renovated home is a perfect blend of style, space, and energy efficiency, making it an ideal choice for modern family living. With plenty of room to grow, entertain, and enjoy every moment, this home is a must-see!
EVERYDAY ON SHOW – MONDAY TO FRIDAY!
Don’t miss out – this home is on show every weekday, Monday to Friday. Contact me to schedule your viewing today!
Features
Interior
Exterior
Sizes
Midlands Estate, Centurion
Get Email Alerts
Sign-up and receive Property Email Alerts of Houses for sale in Midlands Estate, Centurion.
Disclaimer: While every effort will be made to ensure that the information contained within the RealNet Properties website is accurate and up to date, RealNet Properties makes no warranty, representation or undertaking whether expressed or implied, nor do we assume any legal liability, whether direct or indirect, or responsibility for the accuracy, completeness, or usefulness of any information. Prospective purchasers and tenants should make their own enquiries to verify the information contained herein.







































