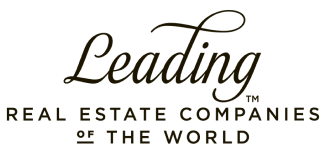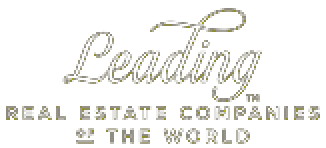
R7,950,000
Monthly Bond Repayment R83,415.85
Calculated over 20 years at 11.25% with no deposit.
Change Assumptions
R2,060
R4,777
Exceptional 4-Bedroom Home in Midstream Proper for Sale
Step into the epitome of luxury and comfort with this impeccably maintained 4-bedroom family home, offering a blend of timeless elegance and modern convenience. Situated on a prime corner stand opposite the renowned Midstream Bush Park, this property is a tranquil haven that provides both privacy and proximity to nature.
Nestled within lush, landscaped gardens, this home invites you to experience the soothing sounds of birds and insects in their natural playground, while the delightful scents of the garden waft through the air. Designed to foster family living and cherished memories, every corner of this home exudes comfort and warmth.
Key Features:
Ground Floor:
- Grand Entrance: Double solid wooden doors lead into a welcoming entrance hall, which flows seamlessly into the expansive open-plan living areas.
- Living Areas: The living spaces include a formal lounge, TV lounge, dining room, and a spacious open-plan kitchen, all of which open up to the garden, bringing the outdoors in.
- Entertainment & Patio: The formal lounge and TV lounge flow into an extra-large undercover patio, equipped with a built-in bar, large braai, and roll-down outdoor covers—perfect for year-round enjoyment. The patio leads to a stunning Alice’s garden, featuring a swimming pool, Koi pond with wooden deck, boma area, and a children’s wooden jungle gym.
- Farm-Style Kitchen: The spacious kitchen is a chef’s dream, with solid rosewood cupboards, granite countertops, a gas stove and electric oven, a prep bowl, a breakfast nook, a separate scullery, and a walk-in pantry. The kitchen is perfectly designed to make cooking a breeze.
- Additional Spaces: On the opposite side of the entrance hall, you’ll find a PJ lounge/cinema room/gym. Down the hallway, there is a generously sized study, ideal for private consultations, complete with built-in desks, cupboards, and access to a private patio and garden. There is also a guest bathroom.
- Laundry & Garages: The home features a large laundry room leading to the garage, which has 3 extra-length, extra-wide automated garages with remote-controlled doors and loft storage for added convenience.
Upstairs:
- Bedrooms & Private Study: The wide wooden staircase leads to a landing where you’ll find 4 spacious en-suite bedrooms, each with ample space for both relaxation and study areas. All bedrooms open to balconies, offering garden views and the perfect setting for morning coffee or sundowner gatherings.
- Private Study: A dedicated study with glass doors, fitted wooden shelves, and a kitchenette offers a quiet retreat.
- Large Balcony: A large balcony extends across the upper floor, ideal for enjoying the views or using as an additional living space or gym.
Additional Features:
- Helpers Room: A dedicated en-suite helper’s room ensures convenience and privacy.
- Water Storage: 3 x Joyo tanks (7,500 liters) provide ample water for both the house and garden.
- Solar Power: The home is equipped with a 10 kVA solar system, 4x batteries, and 16 solar panels to reduce energy costs.
- Koi Pond: The Koi pond, complete with fish, forms part of the sale, adding a tranquil element to the garden.
- Geysers: Two geysers in series for optimal water heating.
- Storage & Fireplaces: Linen cupboards both upstairs and downstairs, plus a cozy fireplace in the living area, adding warmth and charm to the home.
This exquisite home is a true family sanctuary, offering both luxury and practicality in a prime location.
Contact Carla today to schedule a private viewing and experience the lifestyle this home has to offer!
Features
Interior
Exterior
Sizes
Midstream Estate, Centurion
Get Email Alerts
Sign-up and receive Property Email Alerts of Houses for sale in Midstream Estate, Centurion.
Disclaimer: While every effort will be made to ensure that the information contained within the RealNet Properties website is accurate and up to date, RealNet Properties makes no warranty, representation or undertaking whether expressed or implied, nor do we assume any legal liability, whether direct or indirect, or responsibility for the accuracy, completeness, or usefulness of any information. Prospective purchasers and tenants should make their own enquiries to verify the information contained herein.







































