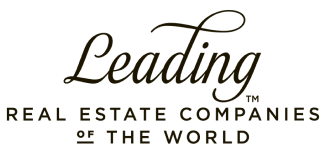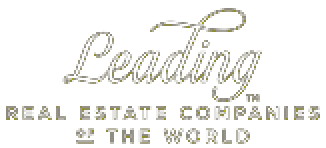
R9,500,000
Monthly Bond Repayment R99,679.32
Calculated over 20 years at 11.25% with no deposit.
Change Assumptions
R2,700
R2,000
R695
Magnificent Newly Built Home – Direct from the Developer
A Rare Opportunity to Own Elegance and Style in Kingswood Golf Estate
Step into the home of your dreams with this stunning, light-filled modern masterpiece, offering a blend of timeless elegance and sophisticated style. Saving on transfer costs and ready for immediate occupation, this exceptional property is direct from the developer.
Positioned on a generous corner stand of 680sqm in the highly sought-after Kingswood Phase 4, the home is designed to maximize its superb 180-degree mountain views. From the moment you arrive, it’s evident that no expense was spared in crafting this luxurious residence where meticulous attention to detail is second to none.
Exceptional Living Spaces:
The grand entrance welcomes you into expansive open-plan living areas that exude both comfort and sophistication. The heart of the home is the exquisite open-plan kitchen, complete with a sleek center island, gas hob, and a separate scullery/laundry. The kitchen flows effortlessly into the spacious family room, dining area, and an enclosed patio featuring a built-in braai, perfect for year-round entertaining.
Large sliding doors seamlessly connect these spaces to the landscaped garden, creating an inviting indoor-outdoor living experience. It’s the ideal haven for children and pets to play freely while adults enjoy the tranquil setting.
Luxurious Accommodation:
This home offers four en-suite bedrooms designed for both privacy and convenience:
• Master Suite (Upper Level): A sanctuary of luxury with a freestanding bath, walk-in shower, his-and-her vanities, walk-in closet, and separate toilet.
This space epitomizes elegance and relaxation.
• Two Additional En-Suite Bedrooms (Upper Level): Spacious and stylish, both open onto a balcony, providing breathtaking views of the Kingswood
Golf Course and majestic mountain range.
• Fourth En-Suite Bedroom (Ground Level): Perfectly positioned for guests, offering easy access and privacy.
The upper level also features a thoughtfully designed study nook, ideal for working from home or homework sessions.
Extra Features for Modern Living:
This home is packed with features that cater to modern lifestyles, ensuring comfort and sustainability:
• Frameless glass balustrades on the staircase and balconies for uninterrupted views.
• Ample parking, including double garages with built-in cupboards, undercover parking for two golf carts, and additional driveway space.
• Energy-efficient solutions such as an inverter system, solar panels, gas geysers, and a water tank.
• North-facing bedrooms that maximize natural light.
• Outside staff toilet for added convenience.
Prime Location in Kingswood Golf Estate:
Kingswood Golf Estate is one of the Garden Route’s premier property investments, located in the picturesque town of George. Surrounded by the breath taking Outeniqua Mountains and neighbouring the world-renowned Fancourt Links and George Golf Club, Kingswood offers residents the perfect blend of luxury and lifestyle.
The estate features a championship 18-hole golf course, riverine jogging trails, cycle paths, a mini cricket oval, and a jungle gym for children, ensuring a vibrant and active community.
Don’t Miss Out:
This extraordinary home combines unparalleled design, functionality, and location, offering an opportunity to live the lifestyle you’ve always dreamed of. Contact Annie today to schedule a private viewing and take the first step toward making this exceptional property yours.
Features
Interior
Exterior
Sizes
Get Email Alerts
Sign-up and receive Property Email Alerts of Houses for sale in Kingswood Golf Estate, George.
Disclaimer: While every effort will be made to ensure that the information contained within the RealNet Properties website is accurate and up to date, RealNet Properties makes no warranty, representation or undertaking whether expressed or implied, nor do we assume any legal liability, whether direct or indirect, or responsibility for the accuracy, completeness, or usefulness of any information. Prospective purchasers and tenants should make their own enquiries to verify the information contained herein.







































