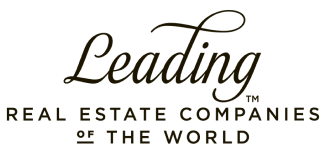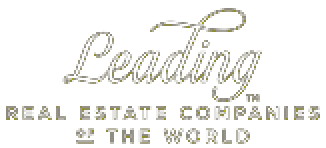
R18,998,999
Monthly Bond Repayment R199,348.14
Calculated over 20 years at 11.25% with no deposit.
Change Assumptions
R4,600
R2,500
Entertainers Dream...!!!!!
Positioned on the banks of Hartbeespoort Dam, this entertainer's paradise offers a 270-degree water frontage with uninterrupted views, of the Hartbeespoort dam and the Magalies Mountains. Featuring a wrap-around composite jetty and deck, there's ample parking for all your "fun in the sun" toys!
Property Details:
Bedrooms: 5 spacious and oversized, each with ensuite bathrooms
Bathrooms: 5.5 luxurious, modern bathrooms
Garage: 4-car garage with additional parking for 8 cars
Cottage: Includes kitchen and bathroom
Total Area: 930m² under roof on a 1003m² stand
Flatlet: 1 private flatlet/domestic quarters
Features:
Living Areas: 2 lounges, 1 dining area, Family TV room
Outdoor Amenities: Sparkling waterfront pool, Lifestyle entertainment area, Balcony, patio, deck, Landscaped garden
Luxury Additions: Spa bath, Gym, Built-in braai, Fireplace, Jetty berth
Interior Highlights: Top of the line chef’s kitchen, Seamless combined aquarium screening the kitchen from the main lounge, Home office, Cinema room, Study, Pantry, Guest toilet, Entrance hall, Under floor heating
Technology: Line Control 4 automates all lighting throughout the home, Automated sprinkler system, Air conditioning, Security and CCTV system
Accessibility: Wheelchair friendly
Extras: Staff quarters, Laundry room, Storage space, Electric fence, Alarm and security gate, Intercom, Irrigation system, Paving, Pets allowed
Why You Should Buy:
Prime Location: Nestled on the banks of Hartbeespoort Dam, with breathtaking views of the dam and Magalies Mountains.
Spacious & Comfortable: Five oversized bedrooms, each with an ensuite, offering ultimate comfort and luxury.
Work & Play: Equipped with a home office, gym, cinema room, and more, providing ample space for work and leisure.
Private Retreat: Includes a private flatlet and domestic quarters.
Entertainment Haven: A sparkling waterfront pool, and lifestyle entertainment area make this an entertainer’s dream.
Convenient Boat Access: 220m² of private jetty and a garage that opens onto the slipway for direct boat launching onto Hartbeespoort Dam.
Ample Parking: Four garages plus additional parking for at least eight more cars.
Stunning Views: Enjoy stunning views from every angle of this home.
Unique Appeal: Landscaped gardens and an impressive design make this home one of a kind in the Westlake Country and Safari Estate.
This beautiful, modern, architecturally designed home on the waterfront of Hartbeespoort Dam is ready for a special owner.
There's so much more to this property than words can describe, and to top it all off, FURNITURE IS INCLUDED!
📞 Call Today! 📞 View by appointment only! Qualified buyers only!
Book your exclusive viewing and immerse yourself in the lifestyle you deserve.
Live the life you've always dreamed of in this architectural masterpiece!
Features
Interior
Exterior
Sizes
WestLake Country & Safari Estate, Hartbeespoort
Get Email Alerts
Sign-up and receive Property Email Alerts of Houses for sale in WestLake Country & Safari Estate, Hartbeespoort.
Disclaimer: While every effort will be made to ensure that the information contained within the RealNet Properties website is accurate and up to date, RealNet Properties makes no warranty, representation or undertaking whether expressed or implied, nor do we assume any legal liability, whether direct or indirect, or responsibility for the accuracy, completeness, or usefulness of any information. Prospective purchasers and tenants should make their own enquiries to verify the information contained herein.







































