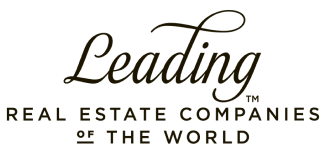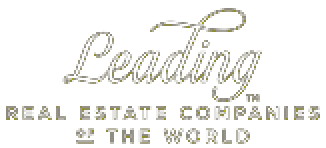
R10,000,000
Monthly Bond Repayment R106,642.96
Calculated over 20 years at 11.5% with no deposit.
Change Assumptions
R1,800
R600
Thorny Hill estate mansion for sale
Words that could describe this property would be in the line of modern, privacy, luxury and size. Thorny Hill estate has only 15 houses, each with a stand of approximately 2 hectare. Located on one of these stands is a very opulent property which offers the following features.
(FEEL FREE TO WATCH THE VIDEO BELOW)
Thorny Hill is 8 minutes drive from Cradlestone mall:
Entrance:
Double door entrance which takes you through to the center of the house which has extremely high ceilings and a beautiful chandelier.
Lounges and dinning rooms:
-A vast open plan area in the center of the house has been split into 3 separate lounge areas and includes high ceilings and a fire place.
-The entertainment area leads out onto the swimming pool with stacking doors, and has a view of the 2.2HA stand and surrounding mountains.
-There is a separate tv lounge for the family with large windows to the garden
-The main dinning room is located inside the house next to the kitchen
-A enclosed dinning room on the patio next to the kitchen has a pizza oven and can cater to guests
Gym room:
The gym room can be converted to another lounge or bedroom if needed. There is a guest toilet next to the gym
Office:
There is a large office close to the front door which can be used if working from home.
Kitchen:
Family kitchen with granite tops, gas stove, double oven and a walk in cold room. The kitchen walks out onto a enclosed dinning area outside which has a pizza oven and enough space to cater for guests.
There is a second 'chef' kitchen with double basin and space for various machines. This kitchen leads out to the vegetable garden.
Bedrooms and Bathrooms:
4 Spacious Bedrooms inside the house. All bedrooms have on suite full bathrooms.
Guest accommodation:
Outside the house is a guest room with bathroom.
Domestic accommodation:
There is a domestic room with bathroom as well as a separate outside toilet for the gardener.
Flatlet:
A second house/flatlet is located next to the garage and has a unconnected entrance. On offer:
-2 Bedrooms
-1 Full Bathroom
- Open plan lounge, dinning and kitchen
Parking:
6 Automated garages, Extra parking space, 2 storage garages.
Off Grid features:
Solar system, Generator that can charge invertor if solar malfunctions, Borehole with water tanks
As the property is zoned as agricultural the owners of the estate may keep live stock eg blesbuck, springbucks and so forth.
Extras:
The entire house and flat has under floor heating
There are aircons installed throughout the house
There is a small man made dam which gets water from the borehole to make sure any animals that are around have fresh water
Fencing to separate animals from the house
The estate has a communal greenbelt with walking trail and benches to sit on
Features
Interior
Exterior
Sizes
Honingklip AH, Krugersdorp
Get Email Alerts
Sign-up and receive Property Email Alerts of Freeholds for sale in Honingklip AH, Krugersdorp.
Disclaimer: While every effort will be made to ensure that the information contained within the RealNet Properties website is accurate and up to date, RealNet Properties makes no warranty, representation or undertaking whether expressed or implied, nor do we assume any legal liability, whether direct or indirect, or responsibility for the accuracy, completeness, or usefulness of any information. Prospective purchasers and tenants should make their own enquiries to verify the information contained herein.







































