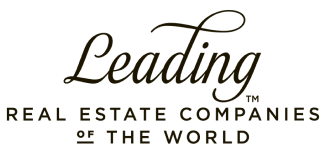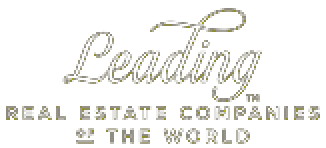
R3,675,000
Monthly Bond Repayment R38,560.16
Calculated over 20 years at 11.25% with no deposit.
Change Assumptions
R2,603.4
Luxury Living: Your Oasis Awaits
Nestled in the heart of a vibrant community, where the sun dances on the water and laughter fills the air, lies an exquisite residence that embodies the epitome of luxury living.
As you step through the ornate front door, you are greeted by an ambiance of sophistication and warmth. The foyer, adorned with tasteful decor and soft lighting, sets the stage for the opulence that awaits beyond.
The home unfolds into a seamless expanse of open-plan living, dining, and kitchen areas. Sunlight pours through expansive windows, illuminating the space and casting a gentle glow upon the sleek, modern furnishings. Here, entertaining becomes an art form.
The kitchen, a chef's paradise, beckons ample counter space. Whether whipping up a gourmet dish or crafting cocktails for a soirée by the pool, this kitchen is a sanctuary for culinary creativity.
As the day draws to a close, retreat to one of the four luxurious bedrooms, each boasting its own private oasis, en-suite bathrooms, these sanctuaries offer a haven of relaxation and rejuvenation. Step through glass doors onto your private patio, where the gentle murmur of the pool beckons you to unwind beneath the stars.
Step outside into your own slice of paradise at a sparkling swimming pool. Lounge on the sun-drenched terrace, sip cocktails beneath the shade of a pergola, or take a refreshing dip in the crystal-clear waters. Here, every day feels like a vacation, and every moment is an opportunity to embrace the beauty of outdoor living.
Embrace the serenity, indulge in the opulence, and make this oasis your own. Welcome home.
Features
Interior
Exterior
Sizes
Extras
Blinds • Air Conditioner • Built in Wardrobes • Curtain Rails • Laminated Floors • Open Plan Room • Fireplace • Built In Braai • Washing Machine Connection • Dishwasher Connection • Centre Island • Laundry • Carport • Lapa • Irrigation System • Fibreglassin GroundGet Email Alerts
Sign-up and receive Property Email Alerts of Houses for sale in West Bank, Oudtshoorn.
Disclaimer: While every effort will be made to ensure that the information contained within the RealNet Properties website is accurate and up to date, RealNet Properties makes no warranty, representation or undertaking whether expressed or implied, nor do we assume any legal liability, whether direct or indirect, or responsibility for the accuracy, completeness, or usefulness of any information. Prospective purchasers and tenants should make their own enquiries to verify the information contained herein.







































