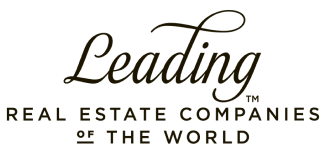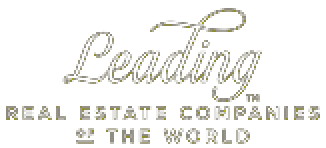
R4,069,000
Monthly Bond Repayment R42,694.23
Calculated over 20 years at 11.25% with no deposit.
Change Assumptions
R2,350
R625
4 BEDROOM ON SHOW BY APPOINTMENT
Prepare to be captivated by this beautiful and meticulously designed 4-bedroom home, offering an exceptional blend of style, functionality, and unparalleled living experience. Nestled within a secure gated community, this property boasts a welcoming ambiance that will instantly captivate you.
As you step through the doors, you'll be greeted by an open-plan living area that seamlessly flows into a guest powder room. This exceptional layout opens up to an indoor entertainment area, complete with a 12-seater dining table, an indoor braai, and a serving window that connects to the spacious kitchen.
The indoor living space seamlessly extends to the outdoor oasis, with stack doors leading to a swimming pool and a soothing jacuzzi. The indoor area also hosts a built-in bar, showcasing the brilliant use of space in this remarkable home.
The kitchen is a true masterpiece, with its exceptional design and quality finishing, extending into a beautifully appointed scullery. This level also features a 3-vehicle garage and a separate servant's quarters with additional water storage facilities.
Ascend to the second level, and you'll be delighted by the breakfast kitchen and a charming eating nook, perfect for those busy school mornings. This level boasts 5 bedrooms, 3 of which are spacious guest rooms, and a stunning master suite that will leave you in awe. The master suite features a walk-in dressing room, an en-suite bathroom, and a separate working space or nursery, catering to your specific needs.
The modern design of this home is both stylish and turn-key ready, with no levies and located in a secure gated estate. The attention to detail is evident in the plantation shutters on all windows and sliding doors, ensuring safety and a clutter-free aesthetic.
Comfort and convenience are further enhanced with air conditioning in all rooms and a large, lovely fireplace in the lounge area, perfect for those cozy winter nights.
Features
Interior
Exterior
Sizes
Extras
Air Conditioning Unit • 24 Hour Access • Alarm System • Backup Water • Bath, Toilet and Basin • Built in Wardrobes • Built In Bar • Built In Braai • Covered Patio • Dishwasher Connection • Double Storey • Flatlet • Open Plan Kitchen • Jacuzzi • POOLGet Email Alerts
Sign-up and receive Property Email Alerts of Houses for sale in Boschdal, Rustenburg.
Disclaimer: While every effort will be made to ensure that the information contained within the RealNet Properties website is accurate and up to date, RealNet Properties makes no warranty, representation or undertaking whether expressed or implied, nor do we assume any legal liability, whether direct or indirect, or responsibility for the accuracy, completeness, or usefulness of any information. Prospective purchasers and tenants should make their own enquiries to verify the information contained herein.








































