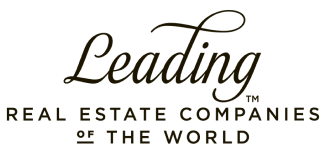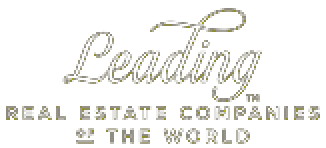
R6,400,000
Monthly Bond Repayment R67,152.38
Calculated over 20 years at 11.25% with no deposit.
Change Assumptions
R1,800
R1,500
Prestigious Rockcliff Estate Mansion
Nestled within the serene and prestigious Rockcliff Estate in Rustenburg, this magnificent three-story residence epitomizes luxury living with a perfect blend of elegance, functionality, and modernity. As you approach the property, you're greeted by manicured lawns and lush landscaping, setting the tone for the exceptional lifestyle that awaits within.
Upon entering the home, you're immediately struck by the sense of space and sophistication. The grand foyer welcomes you with its soaring ceilings and exquisite finishes, hinting at the attention to detail found throughout the residence. To the left, a spacious study offers a quiet retreat for work or contemplation, complete with ample natural light filtering in through large windows.
Moving further into the home, the open-plan living area beckons, seamlessly integrating the lounge, dining, and kitchen spaces. The gourmet kitchen is a chef's delight, featuring sleek cabinetry, premium appliances, and a state-of-the-art gas stove, perfect for culinary endeavors of any scale. A central island provides additional workspace and a casual dining option, ideal for entertaining guests or enjoying casual meals with the family.
Adjacent to the kitchen, the dining area overlooks the landscaped backyard, creating a tranquil setting for enjoying meals with loved ones. Sliding glass doors lead out to the outdoor oasis, where a sparkling splash pool awaits, offering a refreshing respite on warm days.
The upper floors of the home are dedicated to rest and relaxation, with three generously proportioned bedrooms providing ample space for the entire family. The master suite is a luxurious retreat unto itself, boasting a private ensuite bathroom, complete with a spa-like shower and soaking tub. Two additional bedrooms share access to a well-appointed bathroom, ensuring both comfort and convenience for all occupants.
For added versatility and convenience, the home includes a dedicated laundry room, maids quarters, and guest bathroom on the ground floor. Additionally, the property is fully equipped with air conditioning in six rooms, ensuring year-round comfort regardless of the weather outside.
Accessibility is paramount in this thoughtfully designed residence, with a lift providing easy access from the ground floor to the first floor, making every level of the home wheelchair accessible.
Outside, the property is serviced by a borehole, ensuring a reliable water supply while minimizing utility costs. The landscaped gardens offer a peaceful retreat, while the double garage provides secure parking for vehicles and additional storage space.
Features
Interior
Exterior
Sizes
Extras
Air Conditioner • Alarm System • Balcony • Bath, Toilet and Basin • Borehole • Breakfast Nook • Built in Wardrobes • Covered Patio • Dishwasher Connection • Domestic Bathroom Bathroom • Double Parking • Electric Fencing • Electric Garage • Electric Gate • En Suite • Estate • Freestanding • Granite Tops • Handicap Available • Irrigation System • Laundry • Lifts • Open Plan Kitchen • Third Floor • Air Conditioning Unit • Fireplace • Gas Oven • Security EstateGet Email Alerts
Sign-up and receive Property Email Alerts of Freestandings for sale in Cashan, Rustenburg.
Disclaimer: While every effort will be made to ensure that the information contained within the RealNet Properties website is accurate and up to date, RealNet Properties makes no warranty, representation or undertaking whether expressed or implied, nor do we assume any legal liability, whether direct or indirect, or responsibility for the accuracy, completeness, or usefulness of any information. Prospective purchasers and tenants should make their own enquiries to verify the information contained herein.







































