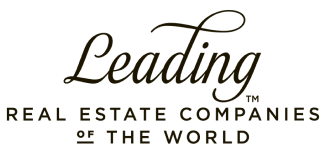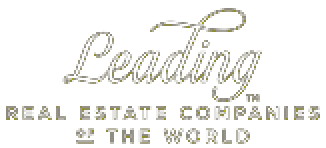
R3,650,000
Monthly Bond Repayment R38,297.84
Calculated over 20 years at 11.25% with no deposit.
Change Assumptions
R1,800
Exceptional 1682m² Property with Approved Plans for a Second Dwelling
Discover this unique opportunity to own a versatile property that combines luxury living with investment potential. Situated on a spacious 1682m² stand, this property is legally subdivided and comes with approved building plans for a second house. Currently offering two distinct living spaces, this is an ideal option for extended families, rental income, or future development.
Main House:
4 Spacious Bedrooms: Generously sized to accommodate your family in comfort.
2 Full Bathrooms: Stylishly appointed with all the essentials.
Expansive Kitchen: A large, well-equipped space perfect for family meals and entertaining.
Open-Plan Living Area: Combines the sitting room and dining room into one seamless, inviting space.
Entertainment Area: Designed for hosting guests and enjoying family time.
Outdoor Features:
Outdoor Entertainment: A large lapa with a kitchenette and 2 toilet facilities at the back, plus an additional front lapa with a charming rustic ambiance, including a wooden table, benches, roof tiles, and picturesque water features.
Large Back Lapa with Kitchenette: Featuring granite countertops and 2 toilet facilities, this is the perfect space for outdoor gatherings.
Front Lapa: Complete with a wooden table, benches, roof tiles, and attractive water features including a water wheel and fountain.
Brand New Flat:
2 Bedrooms & 2 Bathrooms: A modern flat offering comfortable, independent living.
Open-Plan Kitchen: Fully equipped, ready to support a variety of culinary adventures.
Parking:
3 Garages: Providing secure parking and additional storage space.
Ample Additional Parking: Plenty of space for guest parking or additional vehicles.
Additional Features:
Approved Subdivision & Building Plans: The property is legally subdivided and comes with approved plans for a second 3-bedroom, 2-bathroom home with a double garage.
This property is perfect for those seeking a large, versatile space with the added benefit of future development potential. Whether you envision a dual-living arrangement, rental income, or simply want to enjoy the extensive outdoor and indoor spaces, this property is ready to accommodate your vision.
Contact Agent
For more information or to arrange a viewing.
Features
Interior
Exterior
Sizes
Extras
Balcony • Backup Water • Balcony Room • Alarm System • Bar Counter • Basin • Bath • Bath, Toilet and Basin • Built In Bar • Built In Braai • Built in Wardrobes • Burglar Bars • Cooling Fans • Double Basin • Covered Patio • Dishwasher Connection • Double Parking • Dual Living • Electric Garage • Electric Gate • En Suite • Flatlet • Freestanding • Garden • Irrigation System • Granite Tops • Lapa • Laundry • Open Plan Kitchen • Generator • Paveway • Scullery • Secure Parking • Second House • Security Gate • Shower, Toilet and Basin • Sprinkler System • Tiled FloorsGet Email Alerts
Sign-up and receive Property Email Alerts of Freestandings for sale in Safari Gardens, Rustenburg.
Disclaimer: While every effort will be made to ensure that the information contained within the RealNet Properties website is accurate and up to date, RealNet Properties makes no warranty, representation or undertaking whether expressed or implied, nor do we assume any legal liability, whether direct or indirect, or responsibility for the accuracy, completeness, or usefulness of any information. Prospective purchasers and tenants should make their own enquiries to verify the information contained herein.








































