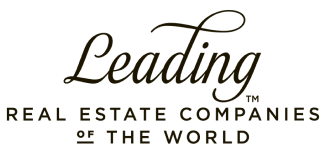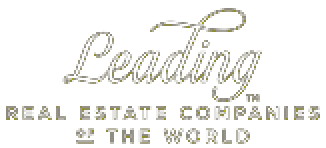
R7,999,000
Monthly Bond Repayment R83,929.99
Calculated over 20 years at 11.25% with no deposit.
Change Assumptions
R1,600
Income generating property in prime location with lagoon , mountain views. Sedgefield, Garden route
This property for sale in the heart of the sought after area of The Village, Sedgefield offers luxury, elegance and refinement. With its close proximity to the lagoon, shops, restaurants and various amenities, it provides an ideal lifestyle for those who appreciate both tranquility and accessibility. Conveniently close to town yet perfectly distanced and private enough to give you that holiday feel.
Nestled amidst the serene beauty Sedgefield, discover your sanctuary of luxury and top-class finishes. Welcome to a home where every detail embodies sheer beauty and sophistication. This well designed architecturally residence with attention to detail and well thought out space utilization embodies sheer luxury and elegance. Every element of this home is meticulously crafted, creating an ambiance of timeless elegance.
Entertain in style with an expansive living area, summer lounge, and gourmet kitchen seamlessly flowing into an outdoor covered patio with built in braai. Take a dip in the pool while soaking in the distant mountain and lagoon views, making every moment a cherished memory. The open plan living room and dining area is designed for seamless indoor-outdoor flow, perfect for entertaining or unwinding as you watch the sunset.
A sun-drenched entrance hall leads into a formal lounge and an expansive open patio with sparkling pool completes the picture. The open-plan design integrates the dining area with a gourmet kitchen, complete with granite counter tops, a designer gas stove, space for a double door fridge/freezer, a center island, and a built-in breakfast nook. A spacious walk-in pantry and separate scullery/laundry open out to a private courtyard offering modern convenience. There is an abundance of storage in this house with a storage area under the tiled stairs which lead to the upper level, and plenty of linen cupboards on the upstairs landing.
Each spacious bedroom is a private oasis, with the master suite boasting a private balcony, luxurious ensuite bathroom and walk in closet with more than enough closet space. There are two bedrooms on the first floor as well as a private study (can also serve as a additional bedroom).
The other two separate flatlets on the left wing of the house. One on the ground floor and the other on the first floor. These flatlets can form part of the house for the extended family or separately rented out as Air BnB units. Both these units have their own entrance within the house adding to privacy. Both these units have their own lounge, kitchenette, 1 bedroom and ensuite bathrooms.
The automated double garage leads you straight into the house, again ample storage space, an outside toilet for the use of staff. Adjacent to the garage you have a storeroom for garden tools etc. This property boasts lots of cupboards and storage spaces.
The landscaped, totally enclosed garden is nourished by 6 water tanks with a total capacity of 30 000 litres fed by a pressure pump to the irrigation system. State of the art security is provided by an automated access gate to the property, an alarm, beams, translucent burglar bars and an intercom.
This property is much more than a home, it's your private coastal retreat with the option of generating an income from the two flatlets.
Don't miss out on this rare opportunity to turn your dream into reality, let the magic of Sedgefield inspire you to live your best life.
Features
Interior
Exterior
Sizes
Get Email Alerts
Sign-up and receive Property Email Alerts of Freestandings for sale in The Village, Sedgefield.
Disclaimer: While every effort will be made to ensure that the information contained within the RealNet Properties website is accurate and up to date, RealNet Properties makes no warranty, representation or undertaking whether expressed or implied, nor do we assume any legal liability, whether direct or indirect, or responsibility for the accuracy, completeness, or usefulness of any information. Prospective purchasers and tenants should make their own enquiries to verify the information contained herein.








































