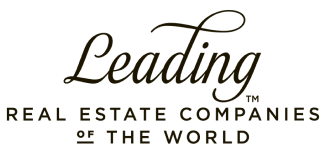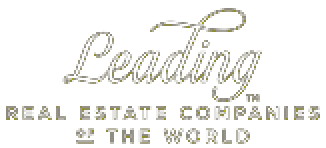
R13,995,000
Monthly Bond Repayment R146,843.38
Calculated over 20 years at 11.25% with no deposit.
Change Assumptions
R4,400
R2,859
Bespoke Family Home in Welgegund Domaine Prive Estate
JOINT MANDATE- WELGEGUND DOMAINE PRIVE ESTATE
BE THE FIRST TO MOVE INTO THIS BRAND NEW HOME- NO EXPENSE WAS SPARED TOP END FINISHES AND AMAZING MOUNTAIN VIEWS!
Welcome to your dream home in the prestigious Welgegund Domaine Privé estate, nestled in the serene Paradyskloof neighborhood of Stellenbosch. This stunning, brand new custom-built home boasts exquisite craftsmanship and luxurious features throughout.
As you step inside, you're greeted by the warmth of Oggi wood flooring that flows seamlessly throughout the home, creating an inviting ambiance. The spacious layout encompasses four bedrooms, each with its own en-suite bathroom, providing comfort and privacy for all members of the household.
The heart of the home is the sunlit North facing lounge, perfectly integrated with the gourmet kitchen featuring a stylish Smeg stove. Entertaining is a breeze with the open-plan design, allowing for effortless interaction between guests and hosts. For added convenience, a separate scullery ensures clutter-free living, while the adjacent braai room beckons for casual gatherings. From here, step out onto the sun deck, where a sparkling pool awaits, offering the ideal spot to relax and soak in the breathtaking mountain views that surround you.
In addition to the lounge, there's a separate TV room, providing a cozy retreat for movie nights or quiet relaxation.
The thoughtful layout includes one bedroom downstairs, ideal for guests or as a private retreat, while the remaining three bedrooms are situated upstairs. A dedicated study space is located on the lower level at the entrance, providing versatility to suit your lifestyle needs.
Your vehicles will find shelter in the extra-large garage, complete with an inverter and solar panels, contributing to eco-friendly living and ensuring uninterrupted power supply. Additional amenities include domestic facilities and a storeroom, catering to practical requirements with ease.
Beyond the confines of your luxurious estate lies the enchanting Paradyskloof Eden forest, inviting you to explore its natural beauty and indulge in moments of tranquility. A dream for any outdoor enthusiast For golf enthusiasts, the esteemed Stellenbosch Golf Club is just a stone's throw away, offering endless opportunities for leisure and recreation. Plus, with convenient access to other amenities, including shopping, dining, and top-rated schools, every convenience is within reach.
Discover the epitome of refined living in this exceptional home, where every detail has been meticulously crafted to exceed your expectations.
Features
Interior
Exterior
Sizes
Extras
24 Hour Access • Air Conditioner • Balcony • Domestic Bathroom Bathroom • Fireplace • Irrigation System • Open Plan Kitchen • ContemporaryParadyskloof, Stellenbosch
Get Email Alerts
Sign-up and receive Property Email Alerts of Houses for sale in Paradyskloof, Stellenbosch.
Disclaimer: While every effort will be made to ensure that the information contained within the RealNet Properties website is accurate and up to date, RealNet Properties makes no warranty, representation or undertaking whether expressed or implied, nor do we assume any legal liability, whether direct or indirect, or responsibility for the accuracy, completeness, or usefulness of any information. Prospective purchasers and tenants should make their own enquiries to verify the information contained herein.







































