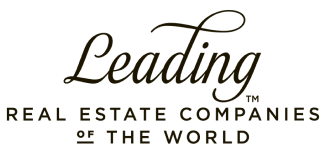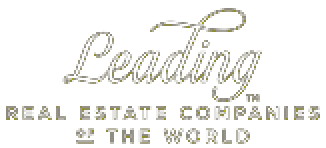
R1,895,000
Monthly Bond Repayment R19,883.40
Calculated over 20 years at 11.25% with no deposit.
Change Assumptions
R1,350
PERFECT LOCATION , PERFECT FAMILY HOME !
This beautifully maintained 4-bedroom family home offers the perfect balance of space, comfort, and warmth. Each bedroom comes with built-in cupboards, while the cozy lounge with a working fireplace creates the ideal setting for family time. A sunlit front room is perfect as a home office or second family room, giving everyone space to unwind.
Enjoy family meals in the dining area, which leads to an undercover enclosed braai area with breathtaking views—ideal for hosting, family time and relaxing. The spacious kitchen features ample cupboard space, a corner grocery cupboard, built-in hob, and countertop stove with extractor, along with a special spot for your coffee machine. From the kitchen, a separate scullery/laundry with even more storage leads to an additional room, perfect for arts, crafts, or sewing.
This home is designed with practicality in mind—a double garage with loads of shelving, a double carport. For the handy man there is a separate workshop or simply another garage for that extra vehicle. Outside, the backyard is perfect for family fun, with a low-maintenance pool ready for summer days.
Located close to Muir College and with easy access to main routes out of Uitenhage, this home has been lovingly cared for and well maintained from skirting boards to Roman tiles.
It’s easy to manage, spacious, and ready for your family to make it their own.
Seller is motived to move on,
Call today to schedule a viewing and take the first step to your family’s new chapter!
This advertisement has been prepared to the best of our knowledge, however we cannot be held liable for any errors or omissions.
Features
Interior
Exterior
Sizes
Extras
Splash Pool • Fibre • Burglar Bars • Built in WardrobesGet Email Alerts
Sign-up and receive Property Email Alerts of Houses for sale in Vanes Estate, Uitenhage.
Disclaimer: While every effort will be made to ensure that the information contained within the RealNet Properties website is accurate and up to date, RealNet Properties makes no warranty, representation or undertaking whether expressed or implied, nor do we assume any legal liability, whether direct or indirect, or responsibility for the accuracy, completeness, or usefulness of any information. Prospective purchasers and tenants should make their own enquiries to verify the information contained herein.







































